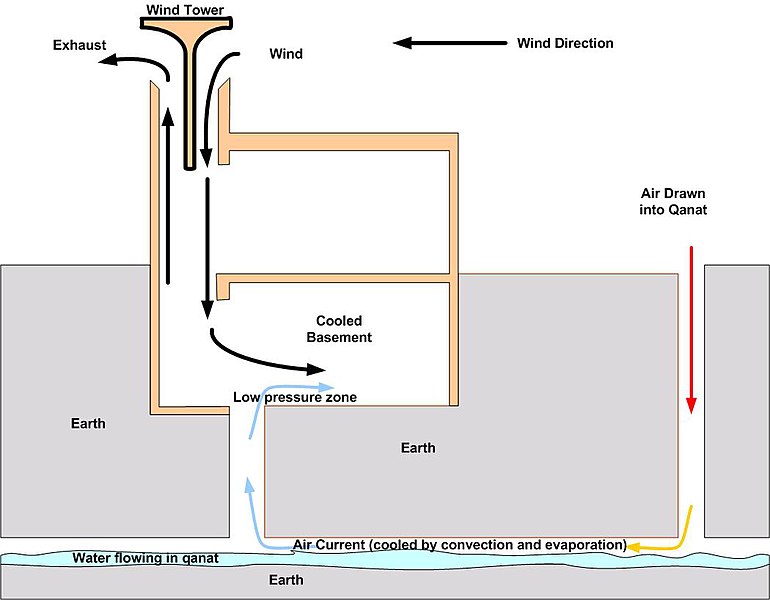but the wall raising date was set months ago, july 19th
so we were determined to at least have a wall ready to be raised for the publicity event
with the floor decking only 3/4 of the way done, we started framing the north wall. work progressed smoothly and quickly and by the end of the day we had framed and sheathed the north wall in oriented strand board!
 decking not quite finished
decking not quite finishedlooks like we're back on schedule!
i'll be missing out on the wall raising event but i'll be back next friday to see what is to be done next!last week when i showed up, half of the decking for the foundation had been laid and things looked like they were moving smoothly, but our lead had us pull up all of the decking instead of putting on the finishing pieces. pulling out work moves much faster than the actual work so once we were back to the basic foundation, work moved much slower in reinstalling the decking. we used 1 1/4" tongue and groove oriented strand board with a thick glue and 8 penny nails, or maybe they were 16 penny nails. we only laid maybe six 4' x 8' boards in the day. some extra work was needed to make some of the boards make the more than 96" stretch on a few beams, yes the foundation is that bad with pockets limiting our adjustment capabilities.
to build the walls we used 2" x 6" studs every 16" and then used king and trimmer stud pairs for framing the windows and door. the trimmers support the headers and then the cripples support the window sills. The base and top of the wall were made of 2" x 6", using three to span the length, so six all together. Then the top of the wall was covered in another 2" x 6", i wasn't part of this process so i'm not all too sure about it's name, dimensions, or purpose. I helped make our corner a "california corner" for energy efficiency so that there would be no uninsulated gaps, but there wasn't enough space to use a 2" x 6" or barely a 2" x 4" so i suggested just slipping a 2" by 6" next to (parallel) to the end stud, and Shelly (the lead) liked my idea. we covered the stud wall with oriented strand board again, this time with a cut dimension of 100 1/2" x 48". the length was determined by the height of the studs (96" - 1/2") plus the thickness of the base and top plates (4" - 1/2" - 1/2" = 3") plus the extra top plate (2" - 1/2" = 1 1/2") plus the thickness of our sill plate (1 1/2") on the foundation and the floor decking (1 1/4") plus 1/2" of overhang. and then we used 8 penny nails to put it together. i think i covered it all but i might be missing some details.






